A-frame homes are making a comeback. These cozy buildings are simple structures where the sloped sides of the A-shaped roof form two of the home’s walls.
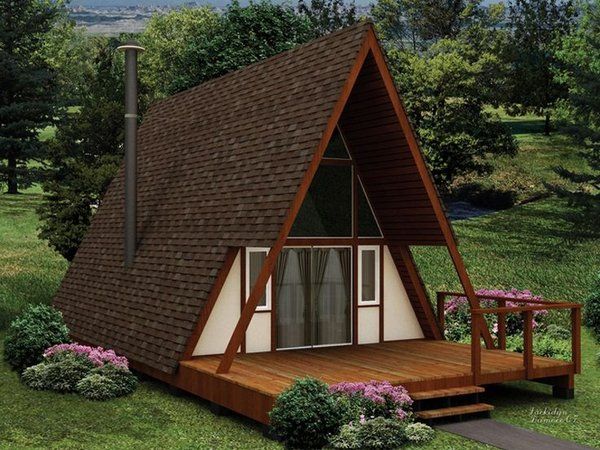
A wide first floor tapers to a peak at the second (and sometimes third) floor, creating angles not usually seen in typical homes.
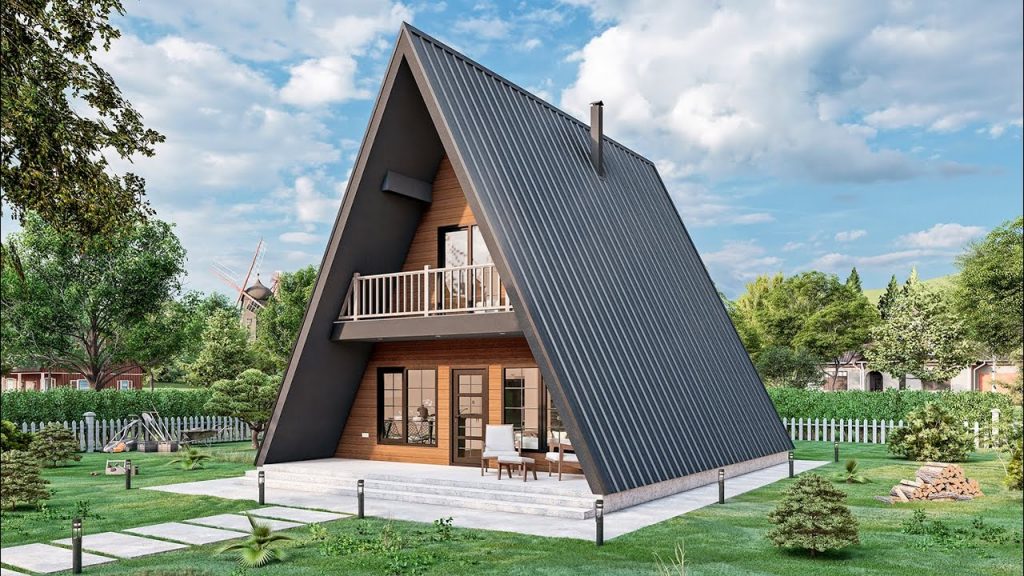
The triangular shape, large windows, and high ceilings make this architectural design wonderfully different from other homes on the market.
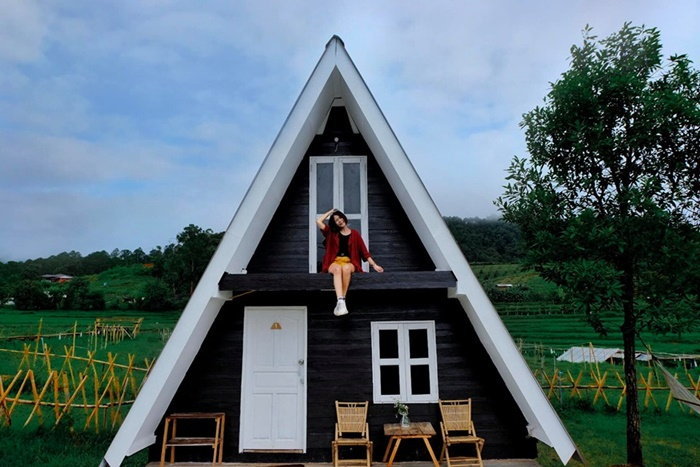
The construction of an A-frame makes it an ideal structure for all types of weather. In warmer climates, the main living space on the ground level stays cool as the hotter air rises to the peak of the building.
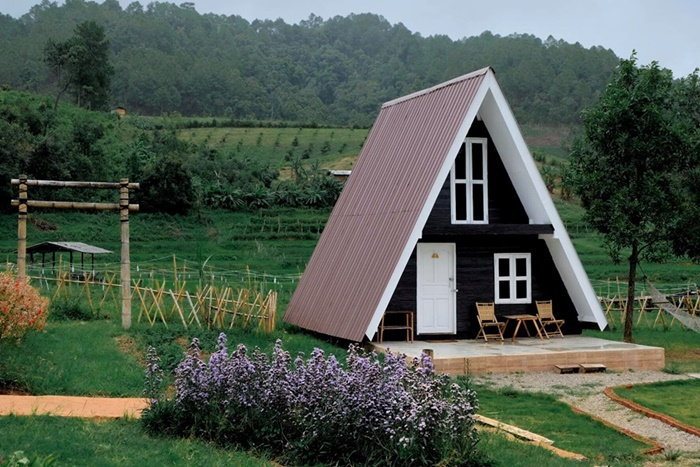
In cooler climates with heavy snowfall, the deeply sloped A-shaped design allows snow to easily slide off the building which avoids build up and snow load on your roof.
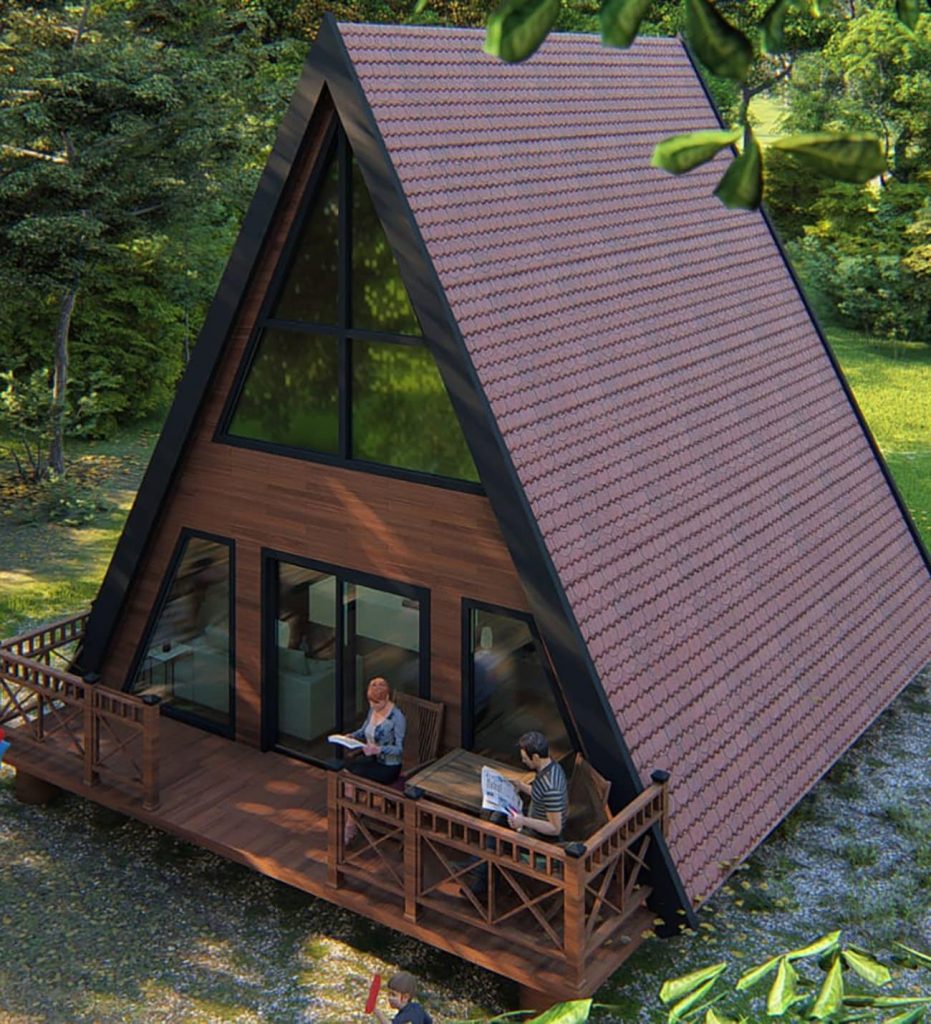
Due to the characteristic shape of an A-frame, the structure is simply the same shape framed over and over again to the full length of the cabin or house.
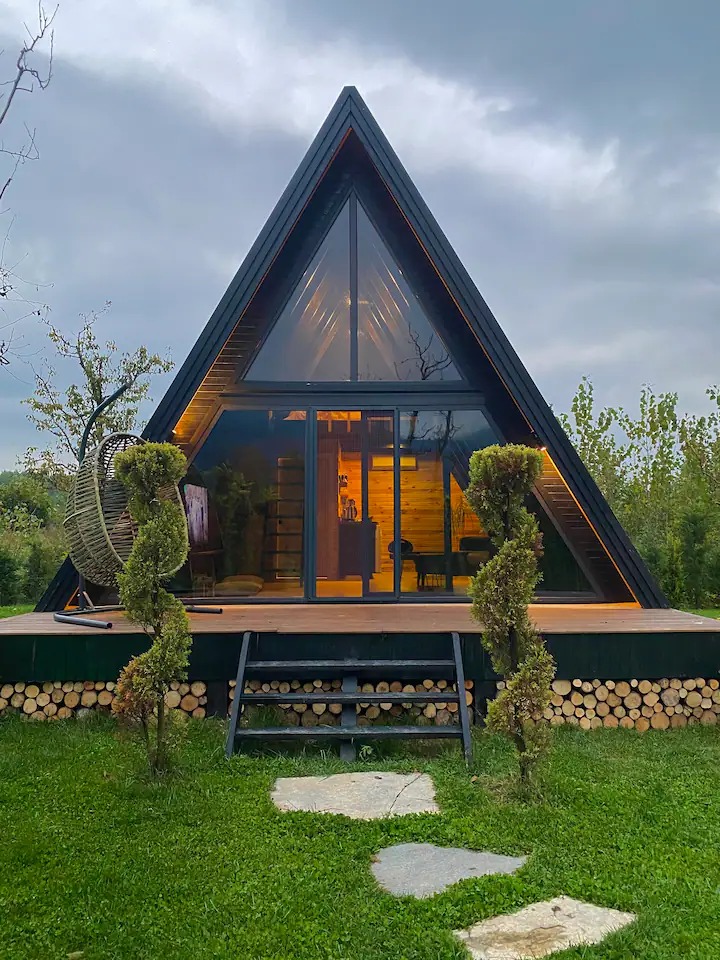
Often times referred to as an extrusion structure, this repetitive framing process allows for a faster build time and the ability to learn and perfect as you go.
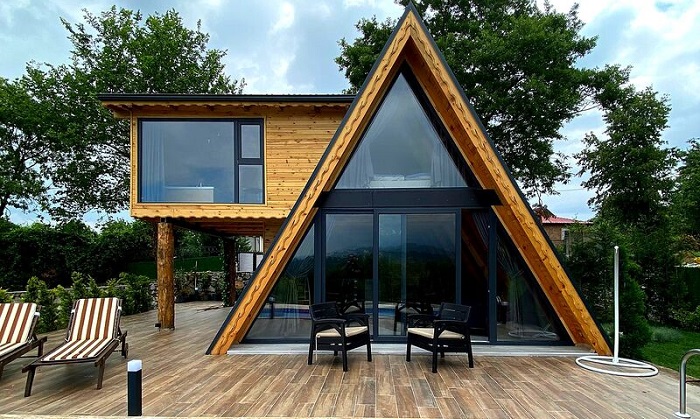
Here are a few awesome A-frame house ideas that will inspire you.
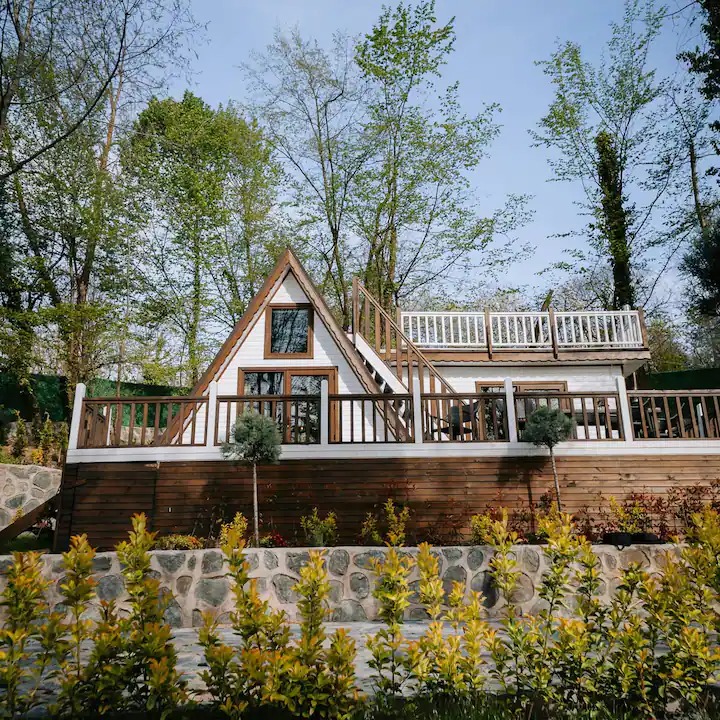
.
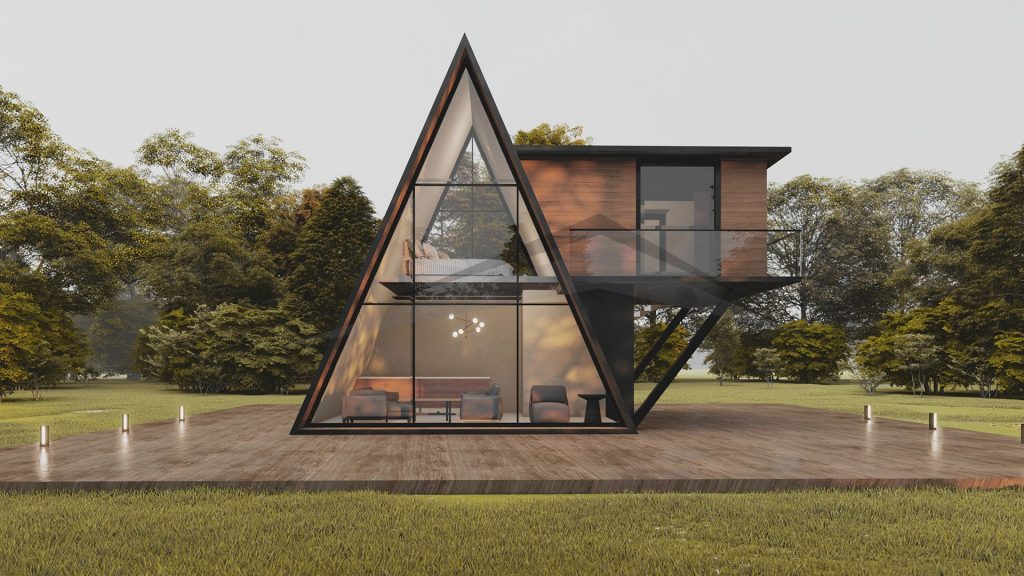
.
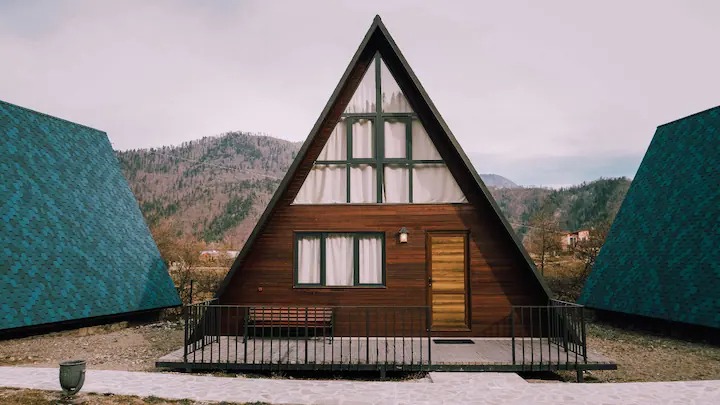
.
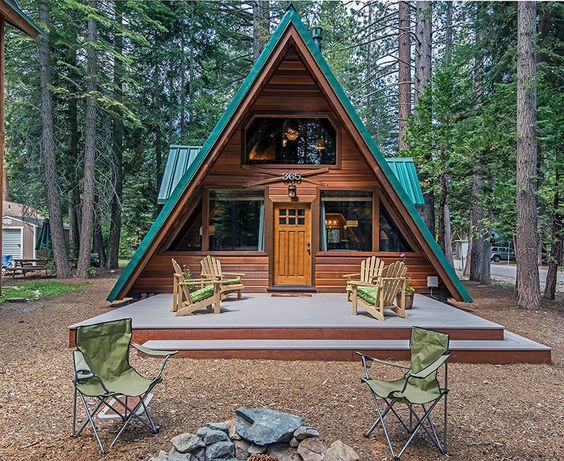
.
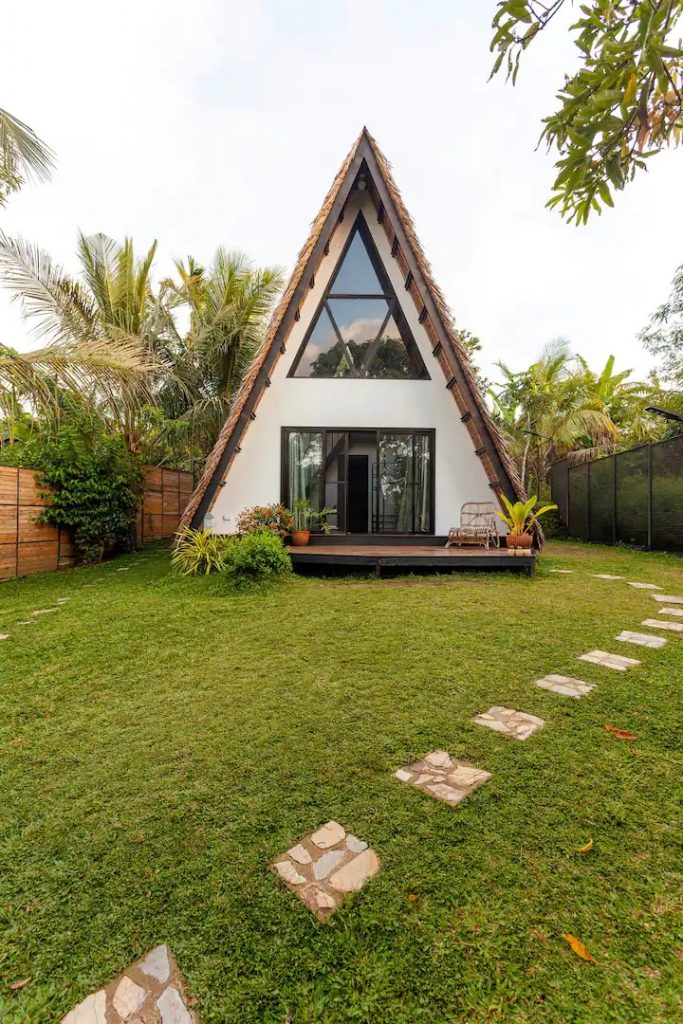
.
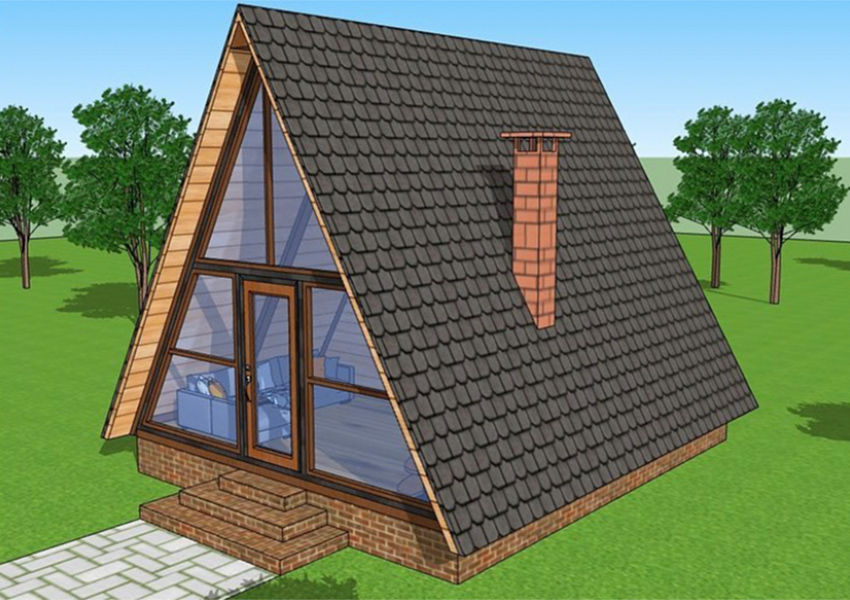
.
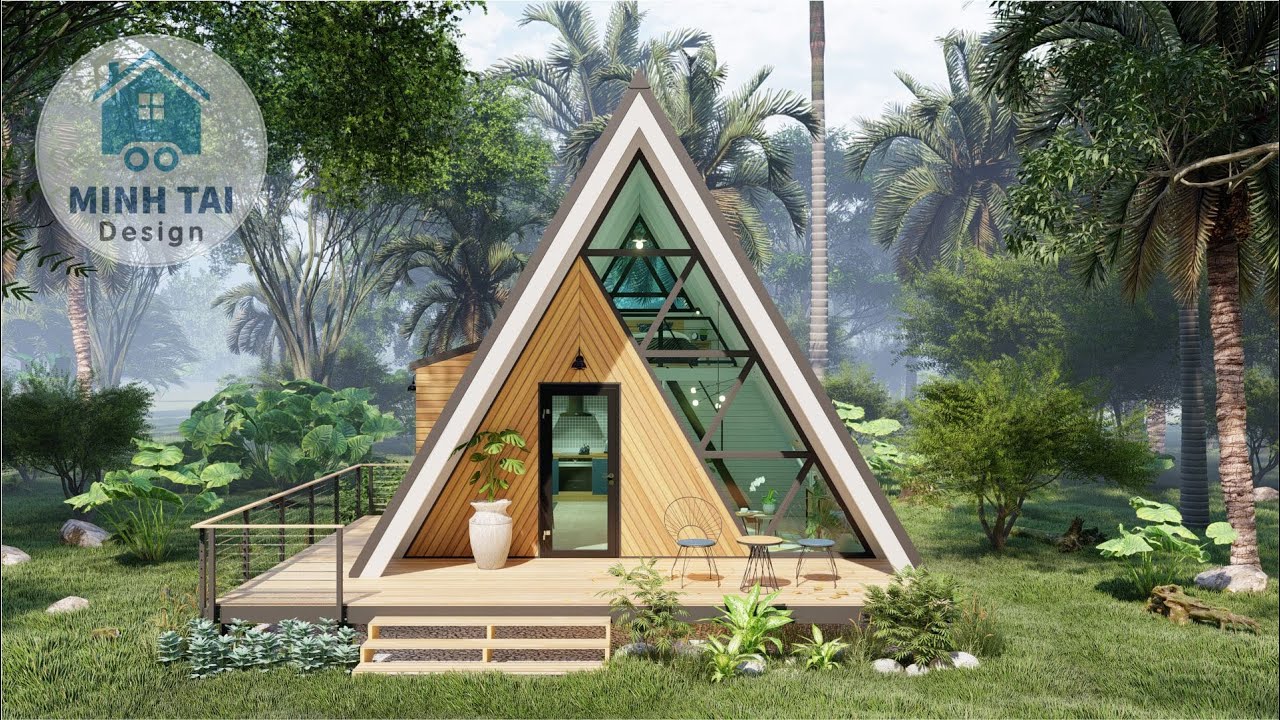
.
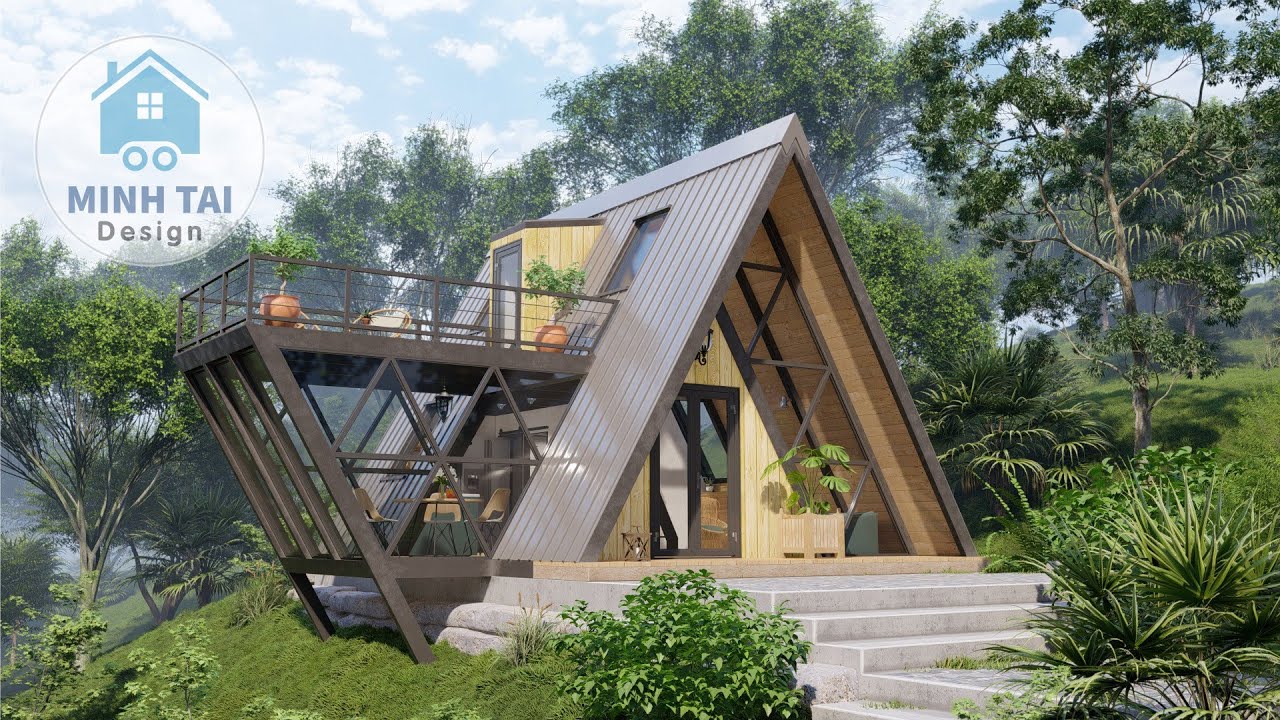
.
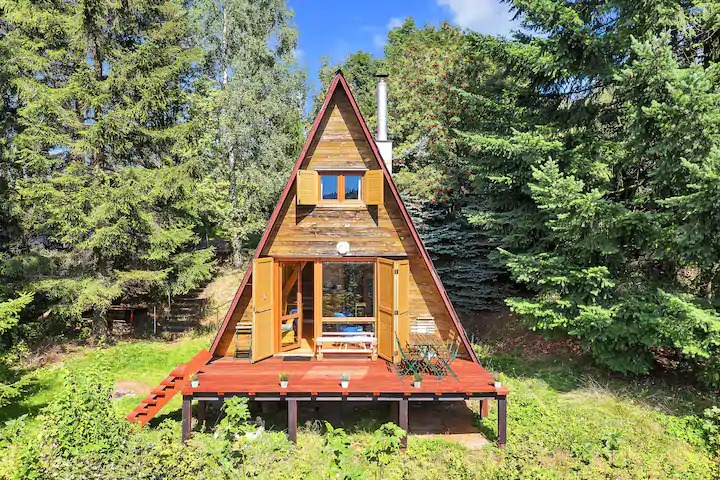
.
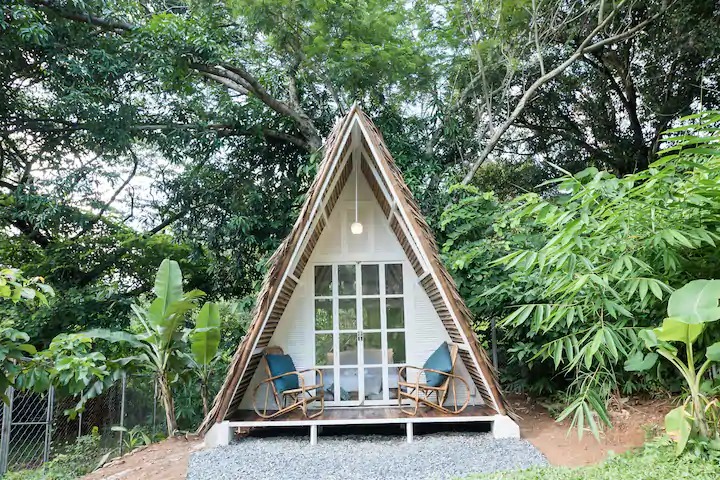
.
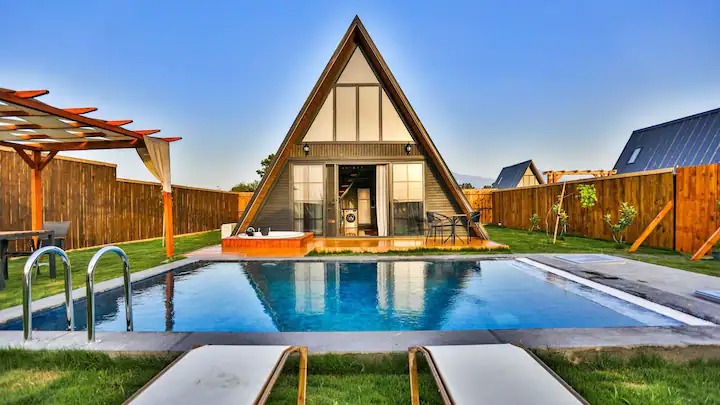
.
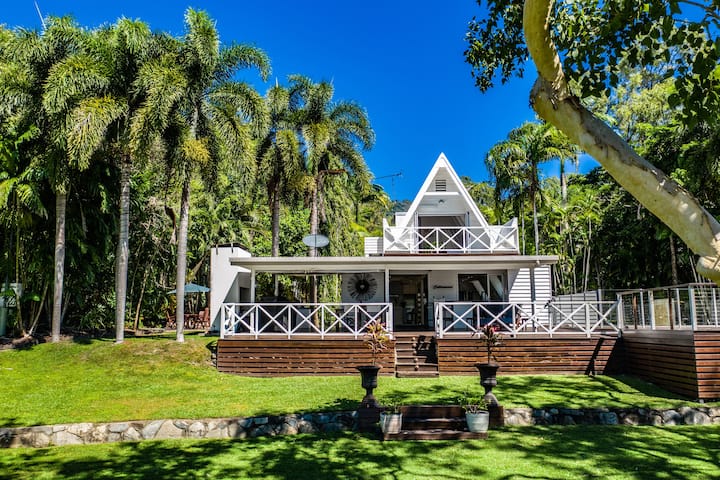
.
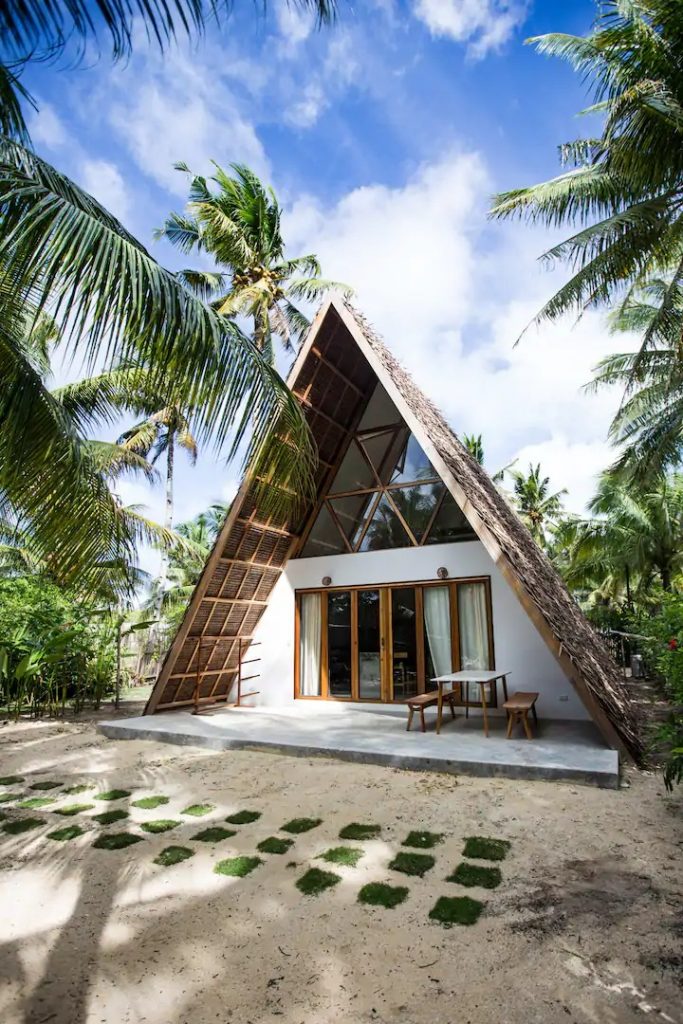
.
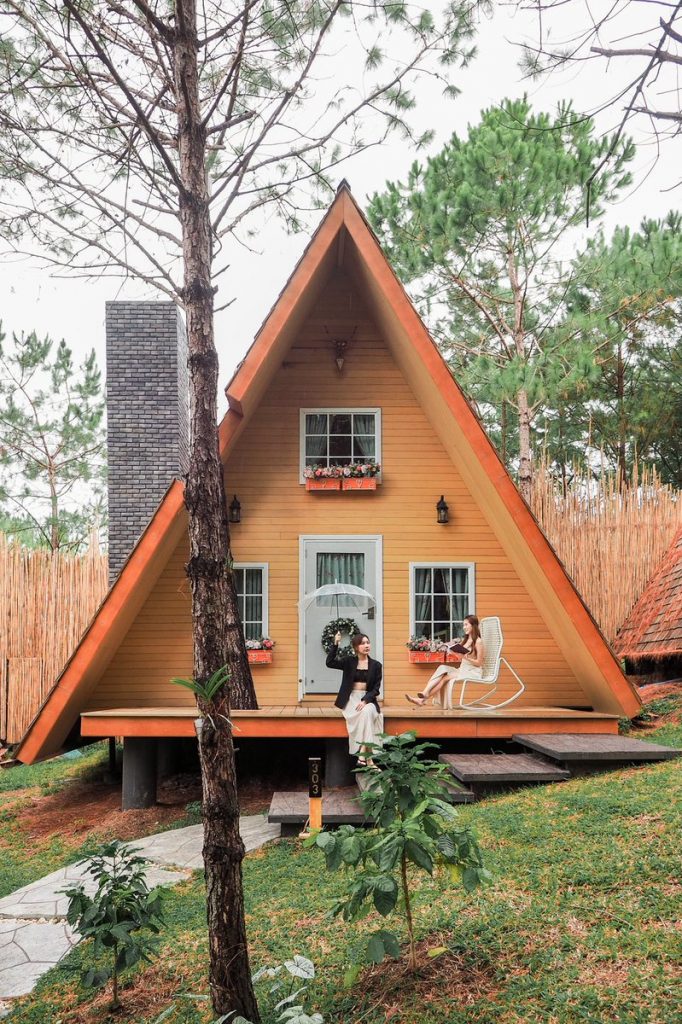
.
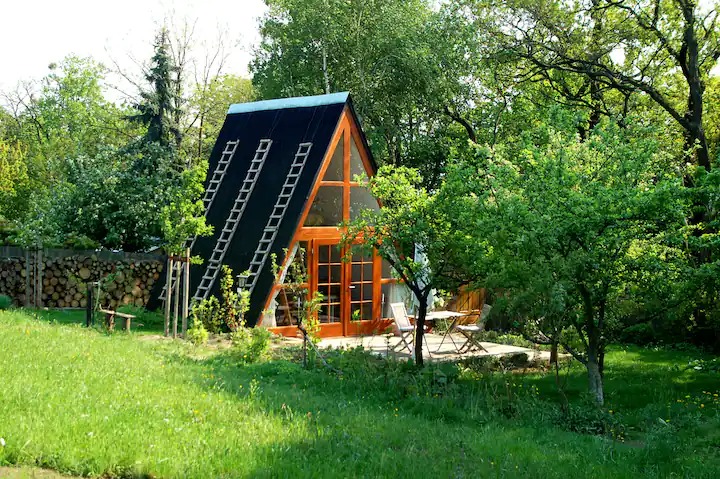
.
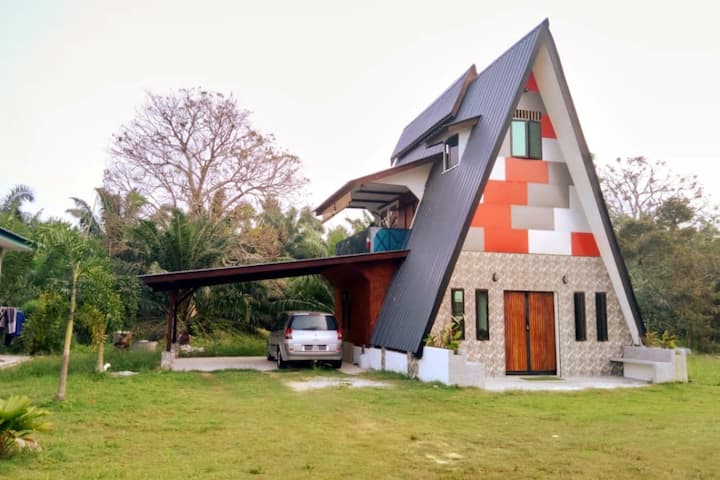
.
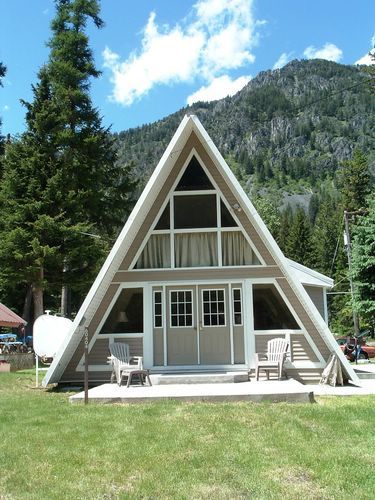
.
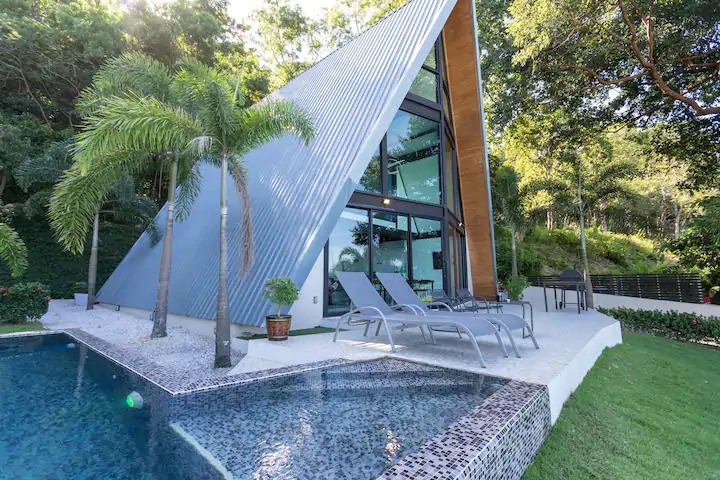
.
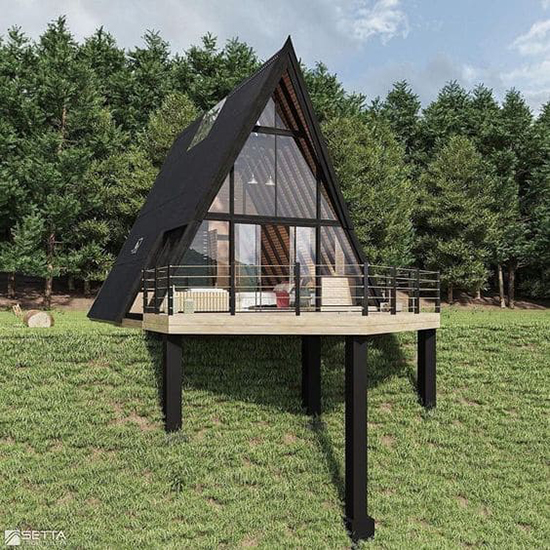
.
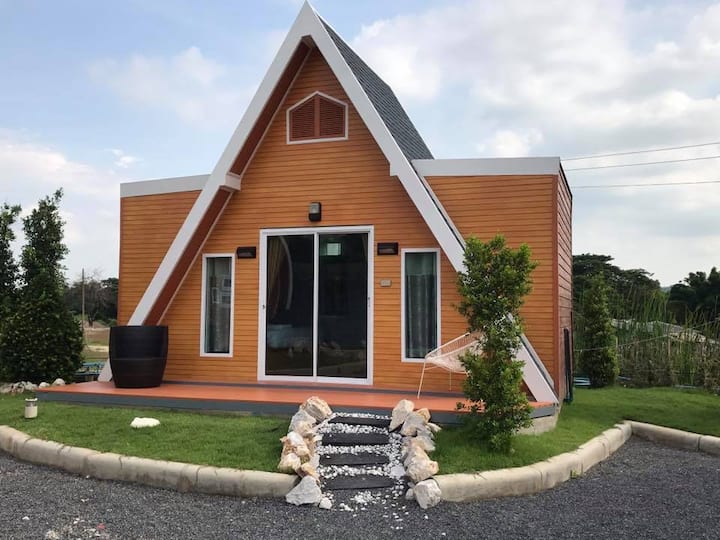
.
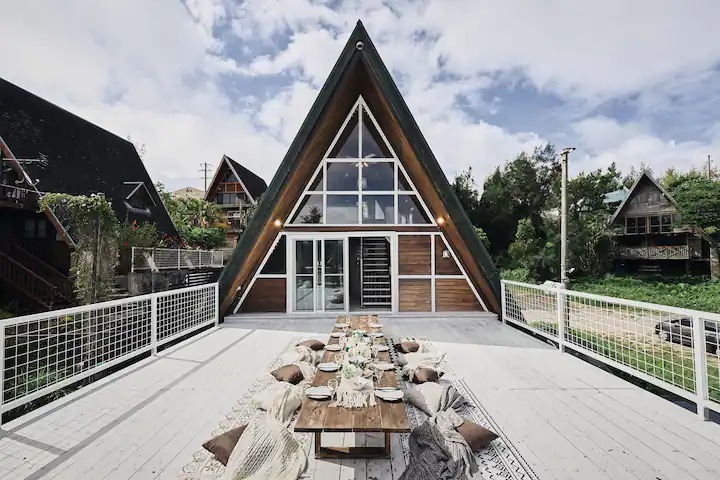
.
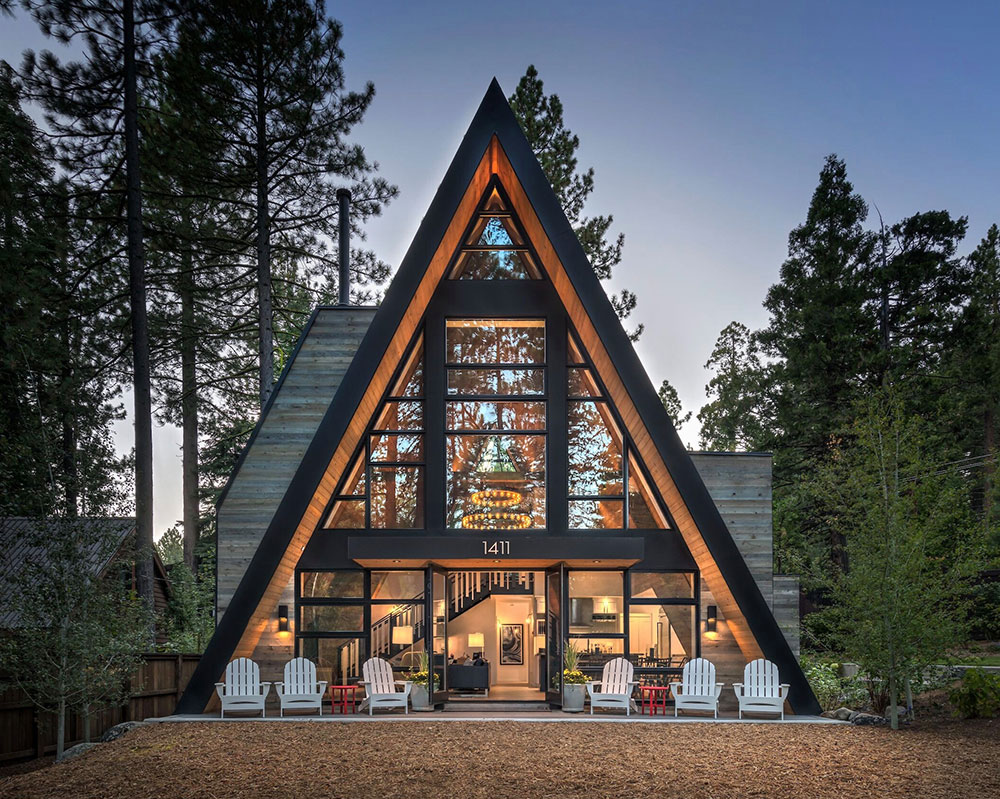
.

.
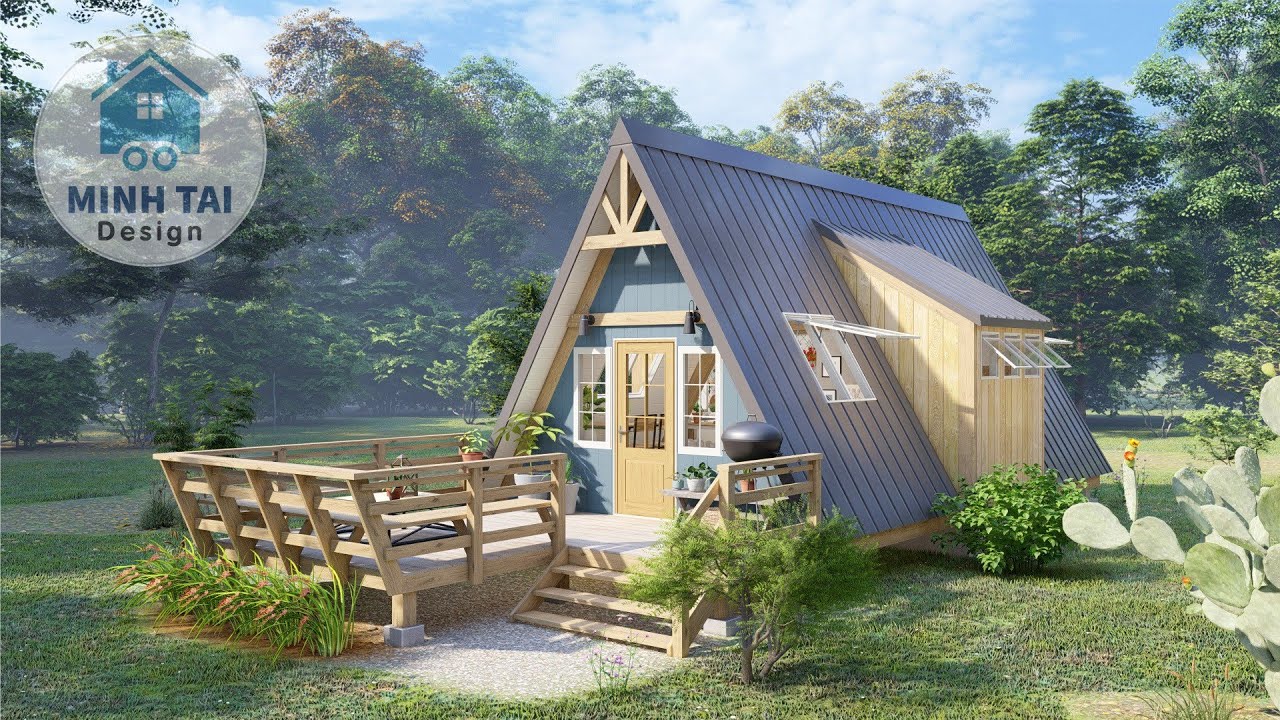
.
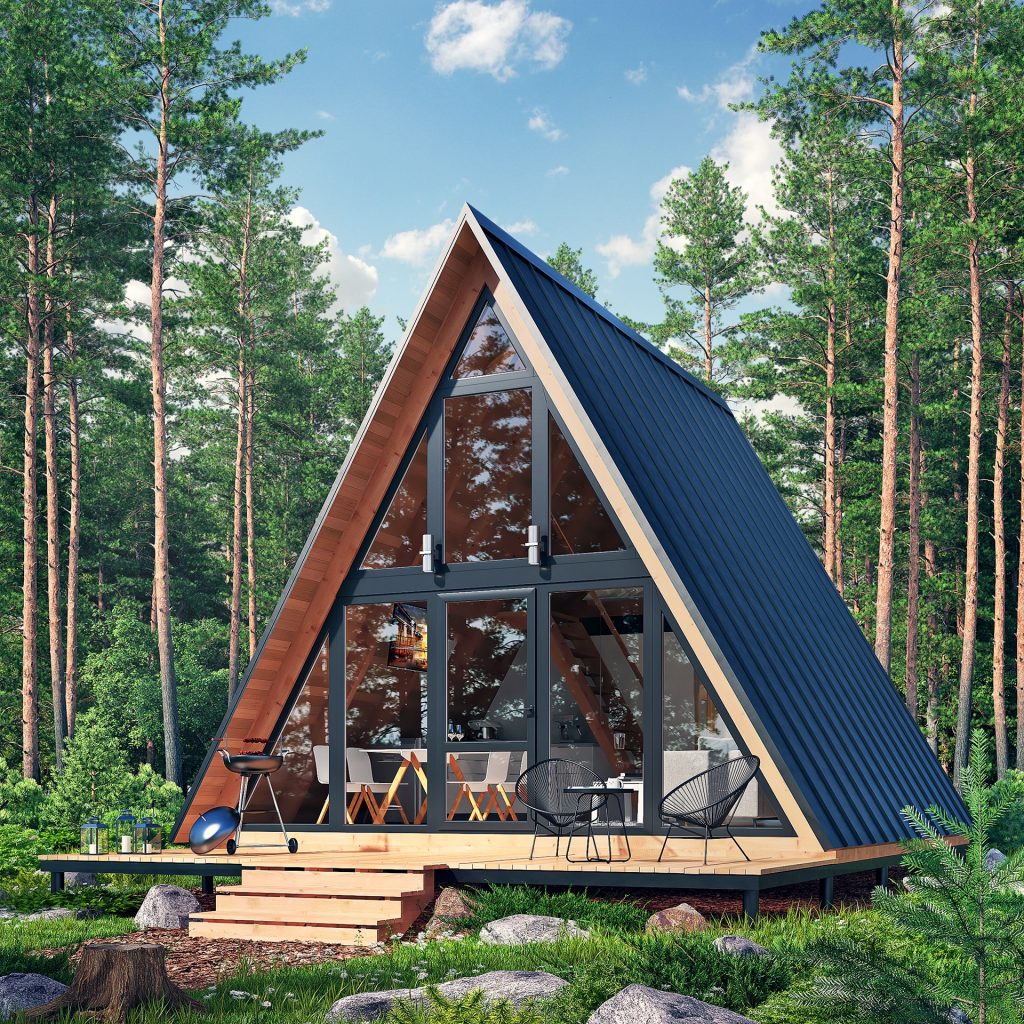
.
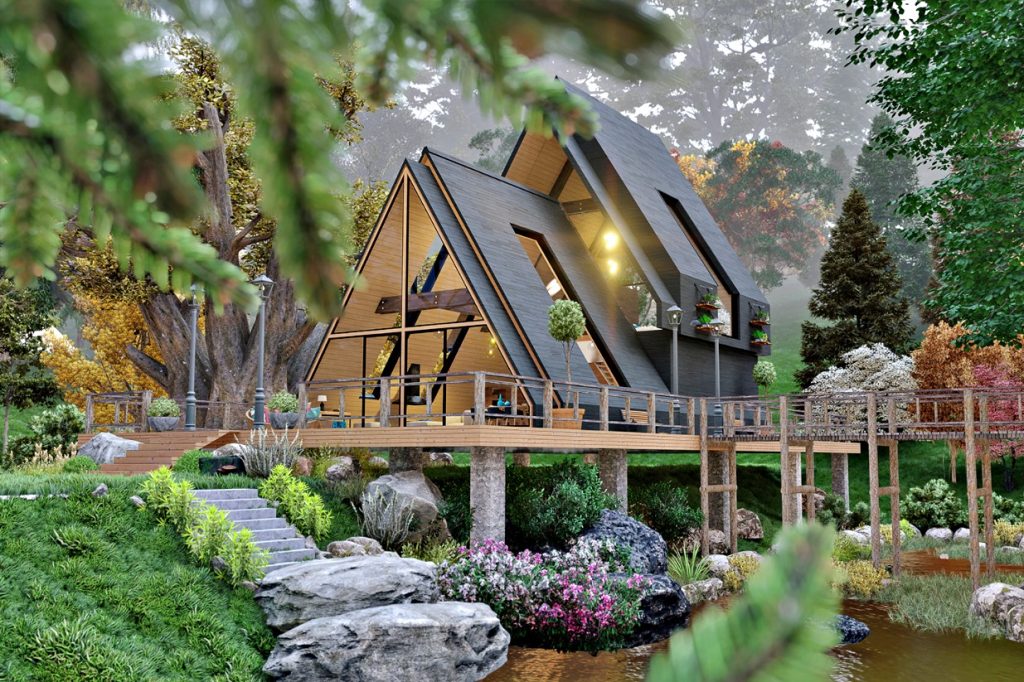
.
Credit: Pinterest
Related TopicsRead more